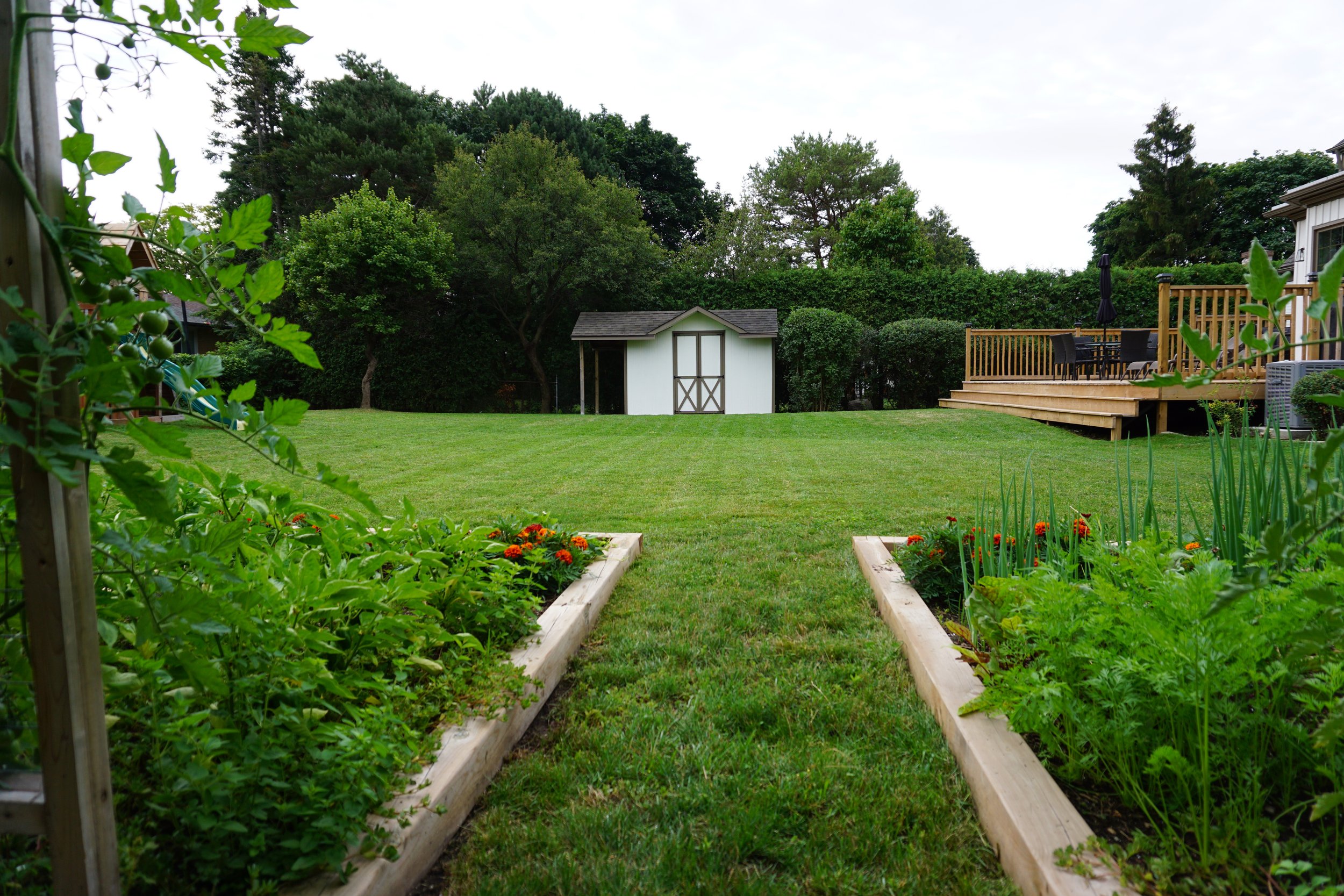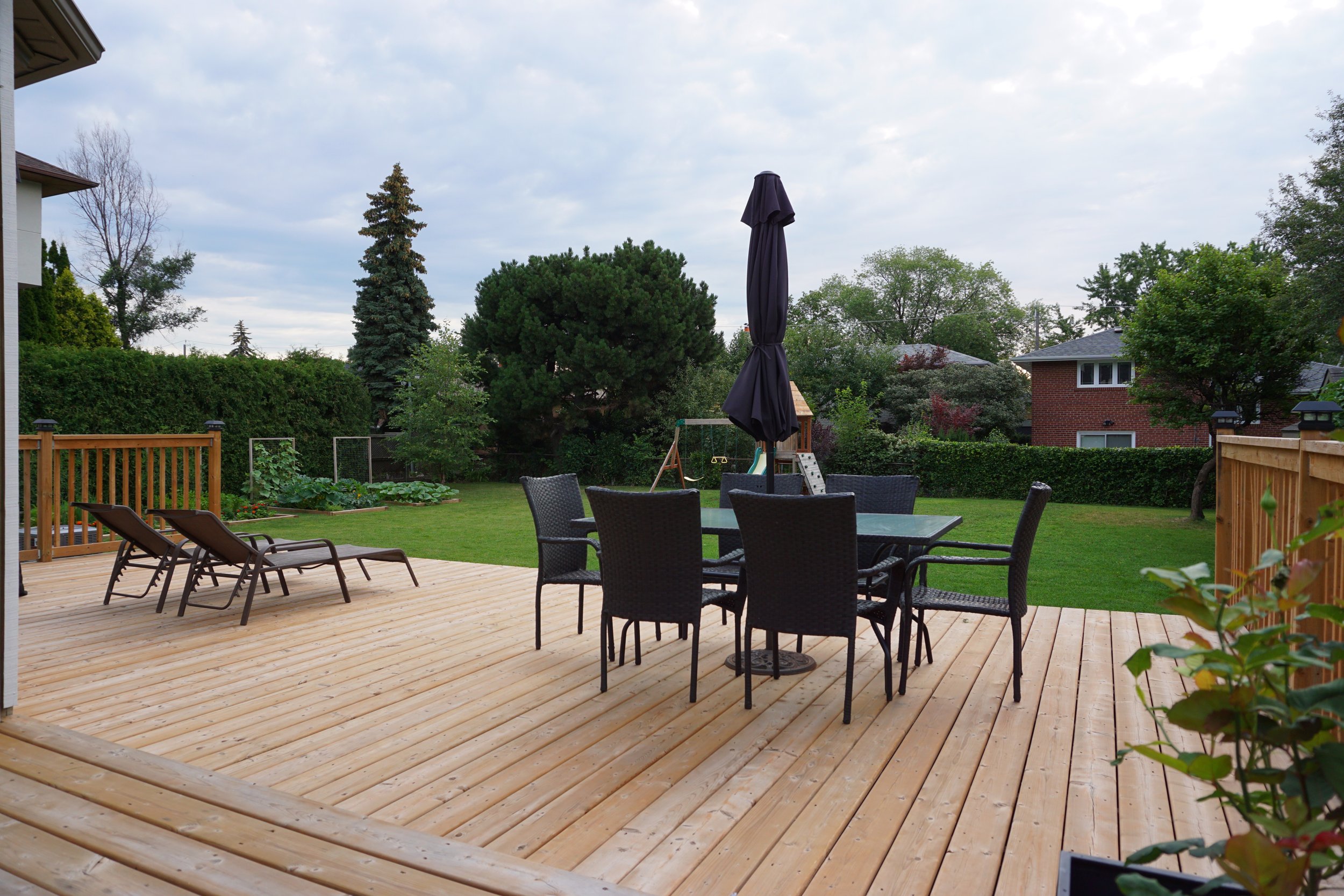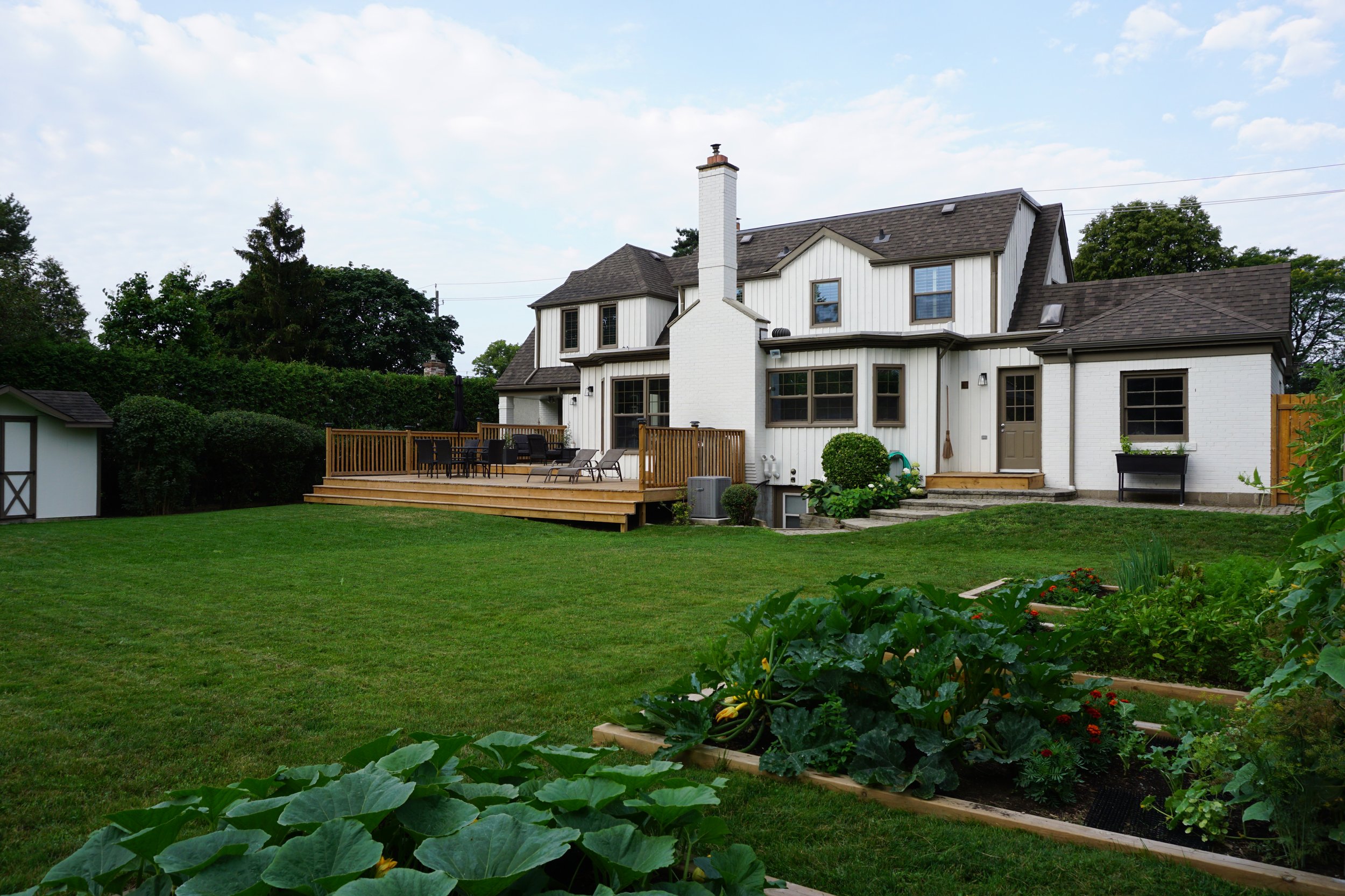45 MEADOWBANK ROAD
$2,999,000
This home has been transformed into a study of elegance and easy living. A true Urban Farmhouse, it is an embodiment of exceptional design and superior craftsmanship. The finest materials have been gathered from around the world and paired with existing historical elements for a unique and sophisticated living experience rarely available in the Toronto market.
Fully realized by a talented designer and master craftsman renovator, this tour de force is a stunning balance of character and modernism. Every detail has been sensitively resolved, resulting in the creation of a home that is chic, timeless and truly luxurious. The dramatic, open concept main level features seamless white oak floors that flow through the spacious primary rooms. The chef-inspired kitchen features sweeping views over the back yard, a spectacular oversized island, exceptional appliances, marble counters and a spacious breakfast area. The inviting and dramatic living room with its commanding fireplace is ideal for both daily living and entertaining. Windows face both east and west this space feels serene both morning sunrises and evening sunsets. The wood storage beside the fireplace has been prewired to double as a media centre with connections that lead to over the fireplace and mantle. There's even a discrete butler pantry/bar area just off the living room with a wine fridge, soapstone counter and plenty of storage for a well-appointed bar.
Upstairs four bedrooms and a den are nestled in the gables and eves giving this wonderful home a sense of character and history not seen in new construction. Each room has its own distinct layout with gleaming oak floors, custom wood California shutters and ample storage. The den at the top of the stairs is a quiet refuge for reading or as a play area for the kids to share. The Primary bedroom is separated from the rest of the upper level and features a stunning Georgian window, cathedral ceiling, walk-in closet and a four-piece ensuite bathroom. The whole family will enjoy the relaxed lower level with a spacious recreation room with a stone hearth wood-burning fireplace, beamed ceilings, custom bookcases and a breezy French door walkout to the landscaped garden. The spotless workshop has the potential for a separate nanny or in-law suite with a separate walkout. Also, There’s a separate bedroom on this floor currently used as a workout space that features a vintage sliding door, access to the cold storage and a large walk-in closet. Sitting on an estate-like 86 x 150-foot lot, this residence is ideal for hosting memorable gatherings with friends and family. The lush backyard has a mature green hedge with fencing woven in for security and to contain pets. There's plenty of space to install a custom pool, cabana and deck while still retaining areas of lawn and gardens. Located in Eatonville, one of central Etobicoke's most prestigious neighbourhoods that is just minutes to Pearson airport, downtown Toronto, highway access, and parks. A busy family on the go will find living here convenient to all their needs. There has been so much love poured into this home you will be immediately enchanted. Please be sure to see the generous and extensive list of inclusions and features.




























































